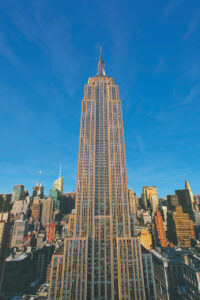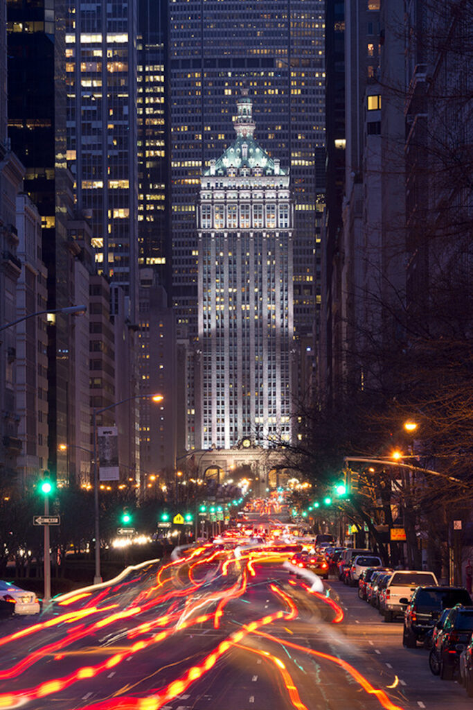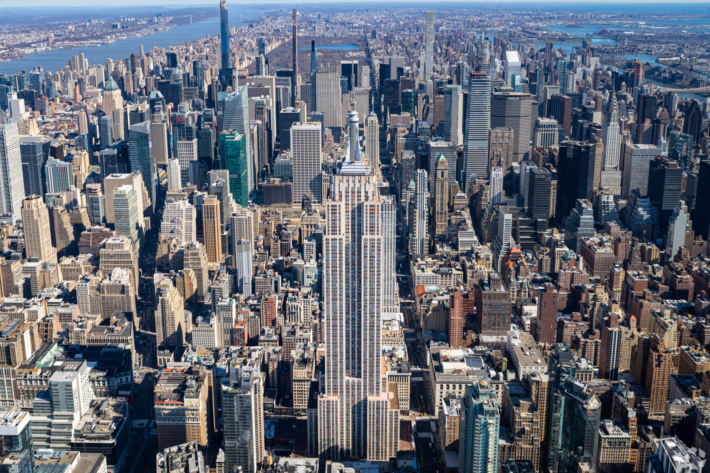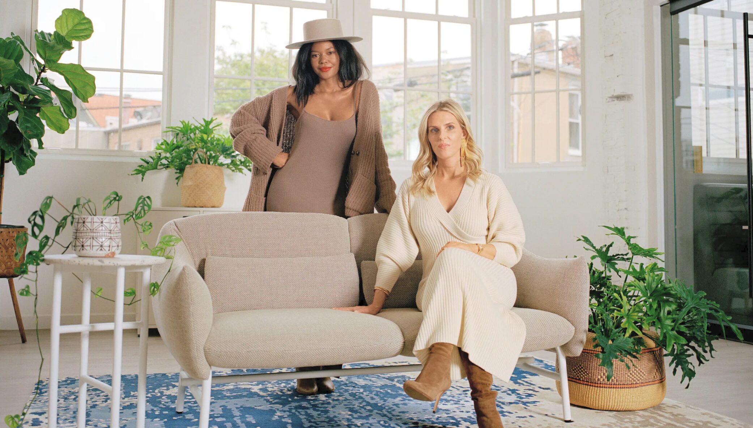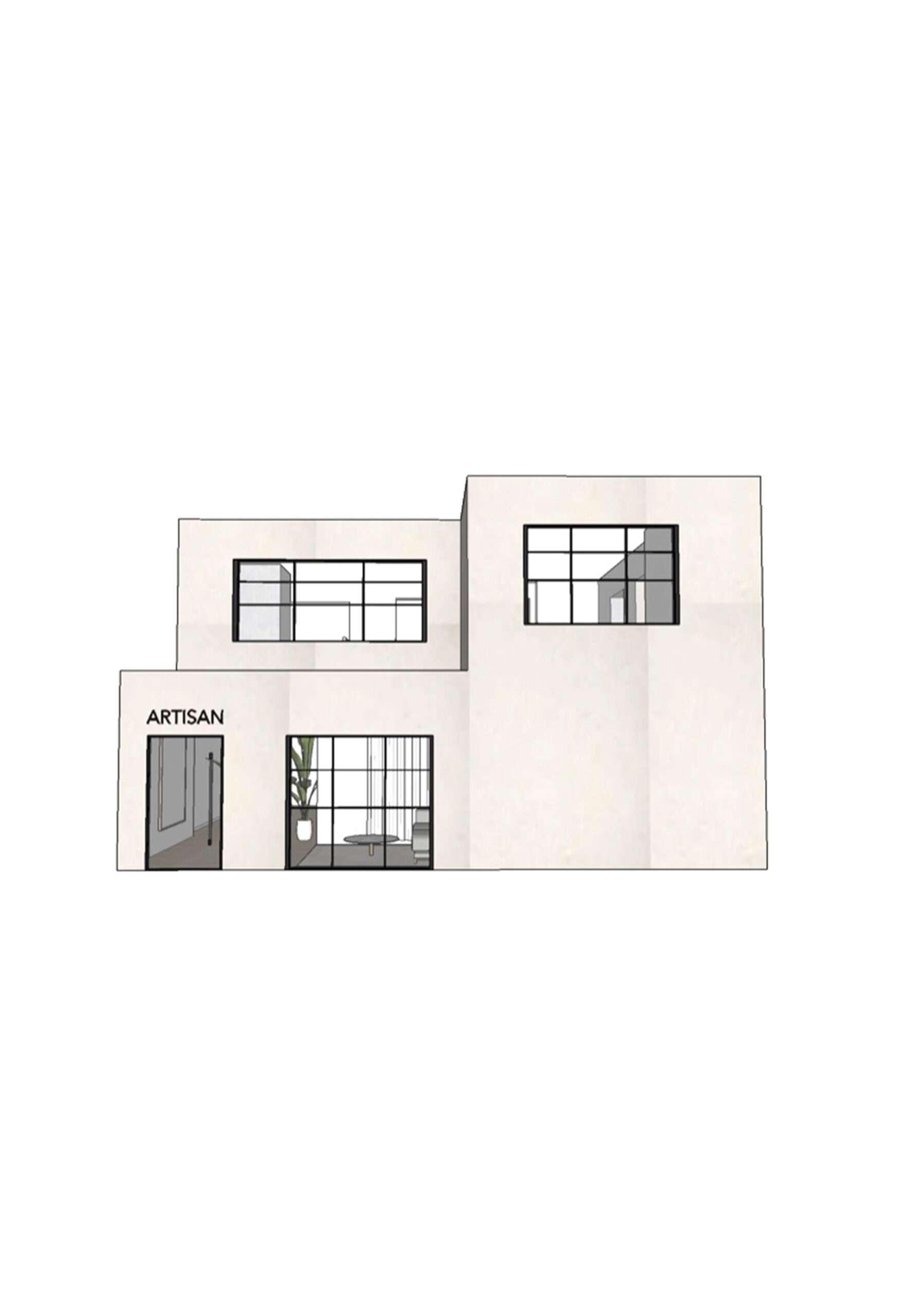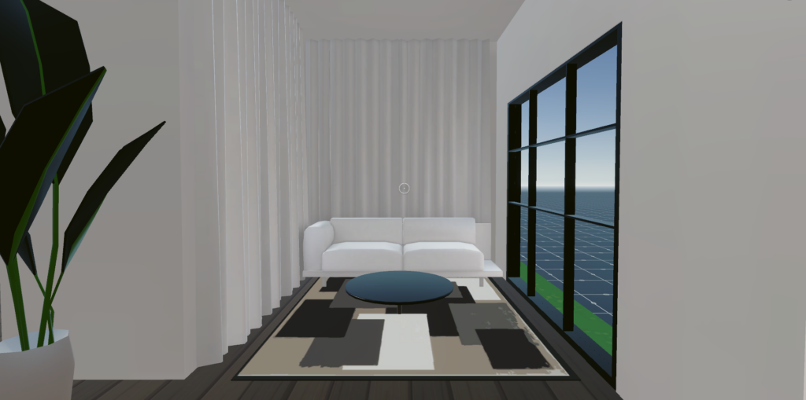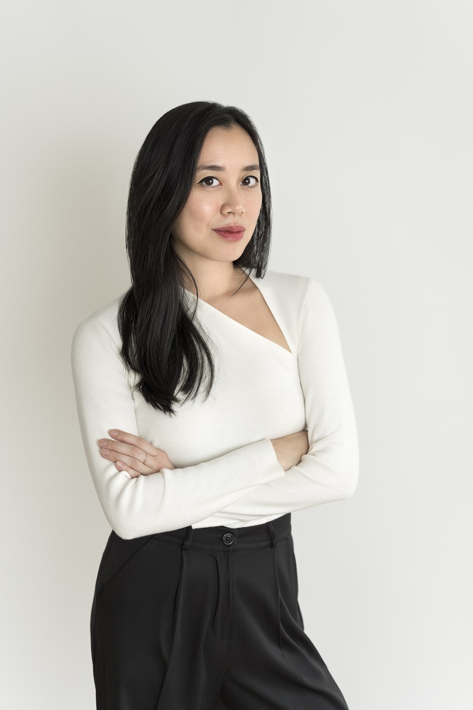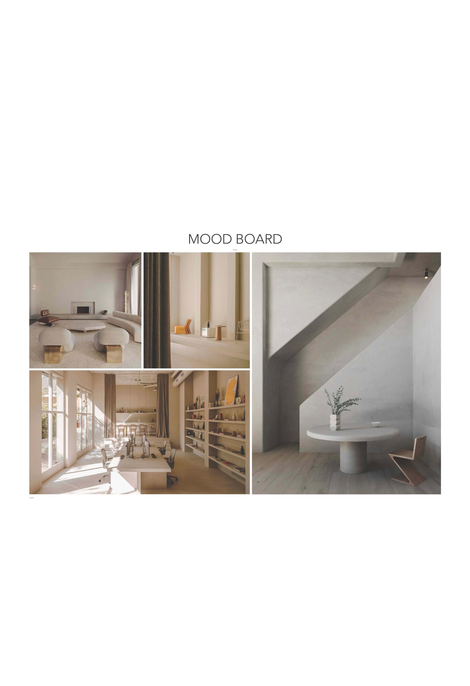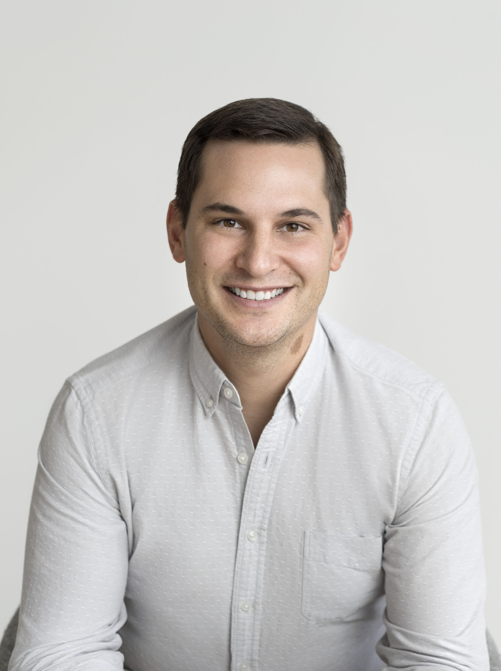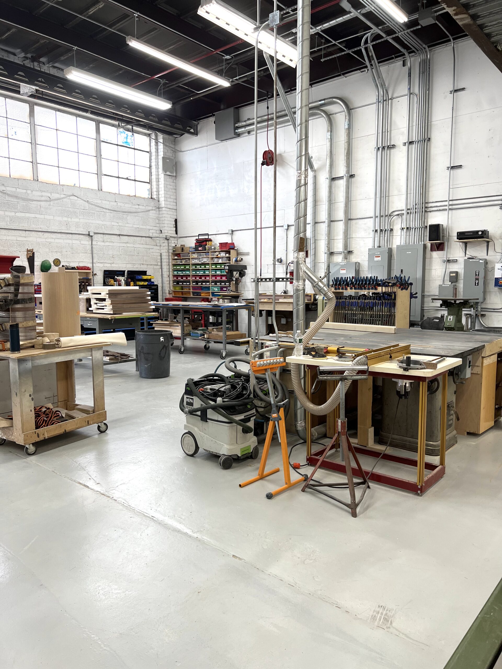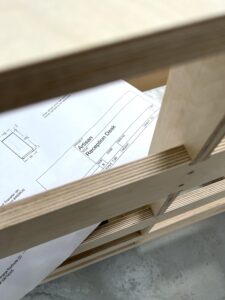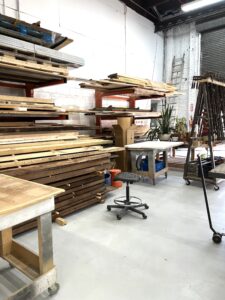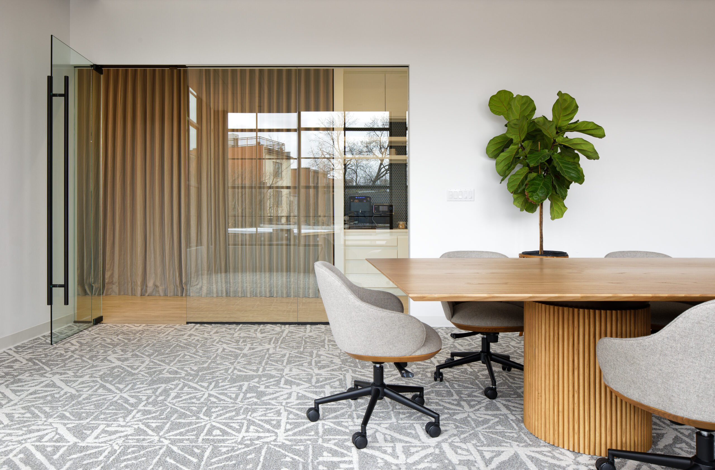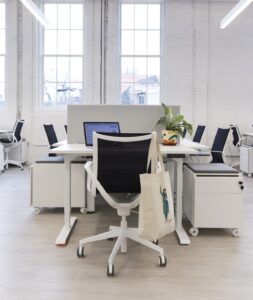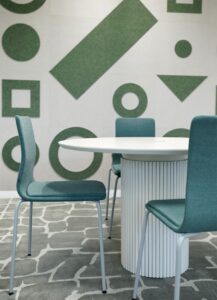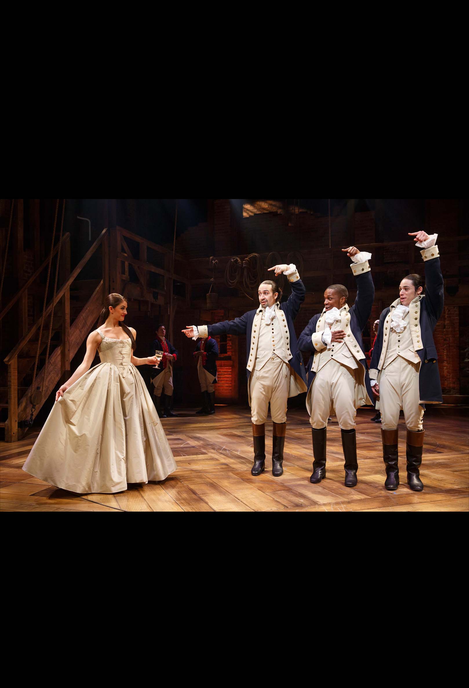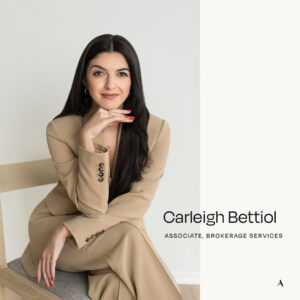How do you describe Project Management?
It’s a complex discipline that requires a broad set of skills. Generally, the PM team helps the client to establish goals for the project, creates and maintains the project budget, and develops and drives the project schedule.
And the role of the Project Manager?
The PM typically acts as a ‘coach’, responsible for developing a plan and strategy for the project, while the ‘players’ (architects, engineers, designers, and contractors) execute on that vision. Their role often extends to the management of the project team and day-to-day activities. The PM will interact with multiple disciplines throughout the project lifecycle. They must be efficient and forward-thinking in every stage of the project.
Why do we need it?
It is very often the most overlooked component of a project. Put simply, PMs are responsible for the success of a construction project. The Project Manager is accountable for the outcome of each discipline’s roles and responsibilities. Was the project on time? Was it on budget? Were the goals of quality and workmanship met?
A construction project typically involves dozens of people, all experts in their specific field. A Project Manager is no different. They bring objective skills and technical expertise with the sole purpose of representing the best interests of a project and their client. Tenants are often asked to make decisions without having all the information they need to give an educated answer. A PM makes sure all information is presented in a clear and concise manner (what is the budget impact?, what is the schedule impact?, what is the deadline to make this decision?).
How would you qualify the value of PM?
A PM is often a Tenant’s greatest resource. Their expertise and understanding of both design and construction can save their client time and money.
Bandwidth – Many Tenants do not have an in-house PM team. Having a PM allows Tenants to focus on their business and reduces the stress and disruption of daily life that a full scale construction project comes with.
Cost Reduction – From the early planning and pre-construction phases through closeout, the PM will offer input on decisions that impact costs, making sure each dollar spent is used efficiently and goes towards meeting the project goals.
Time Reduction – The PM is responsible for establishing, monitoring, and meeting all critical project milestones. They have a bird’s-eye view of the entire project that can help identify how delays in site selection, lease negotiations, design, and procurement may impact completion.
Give us an idea of your expertise and experience.
I’ve been a Project Manager for over 12 years, working as both a Tenant Representative during my time at Jones Lang LaSalle and as an in-house PM for Owner/Developers at SL Green Realty Corp and WeWork. As a result, I’ve been fortunate to work on commercial office fitouts, building redevelopments, and assets repositioning projects. I’ve managed budgets upwards of $225MM and created schedules for projects spanning nearly two years. My expertise is in commercial interiors (office space), where I’ve spent most of my career. I love partnering with clients in the very early stages of a project to help create a vision, establish project goals, and then bring that vision to life.
Take a glimpse into the future of Project Management, what do you see?
The hybrid model is becoming more and more common, requiring companies to evaluate their real estate portfolio and needs. A Project Manager can be instrumental in that effort by helping companies to understand their needs and plan for a changing future. As companies explore digital options in the Metaverse, they will need PMs just as they do in the physical world. In this role, a PM serves as the point person, coordinating across a multi-functional team inclusive of real estate professionals, designers, programmers, and more.
Thanks for sharing, Tucker! We look forward to seeing the future of Project Management at Artisan.
Want to learn more about how Artisan creates spaces that suit your needs? Click here to take our 5 minute quiz and get started today.
