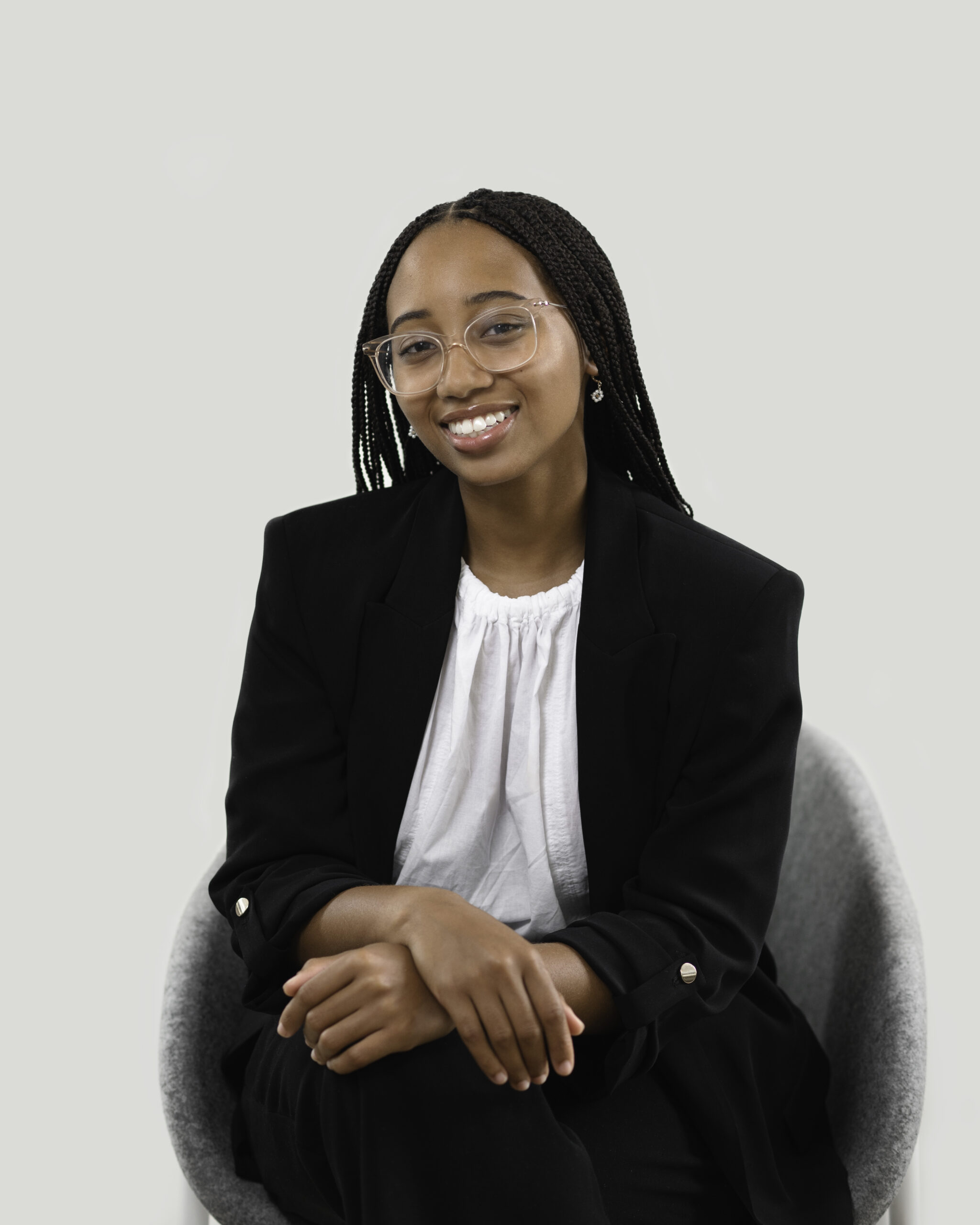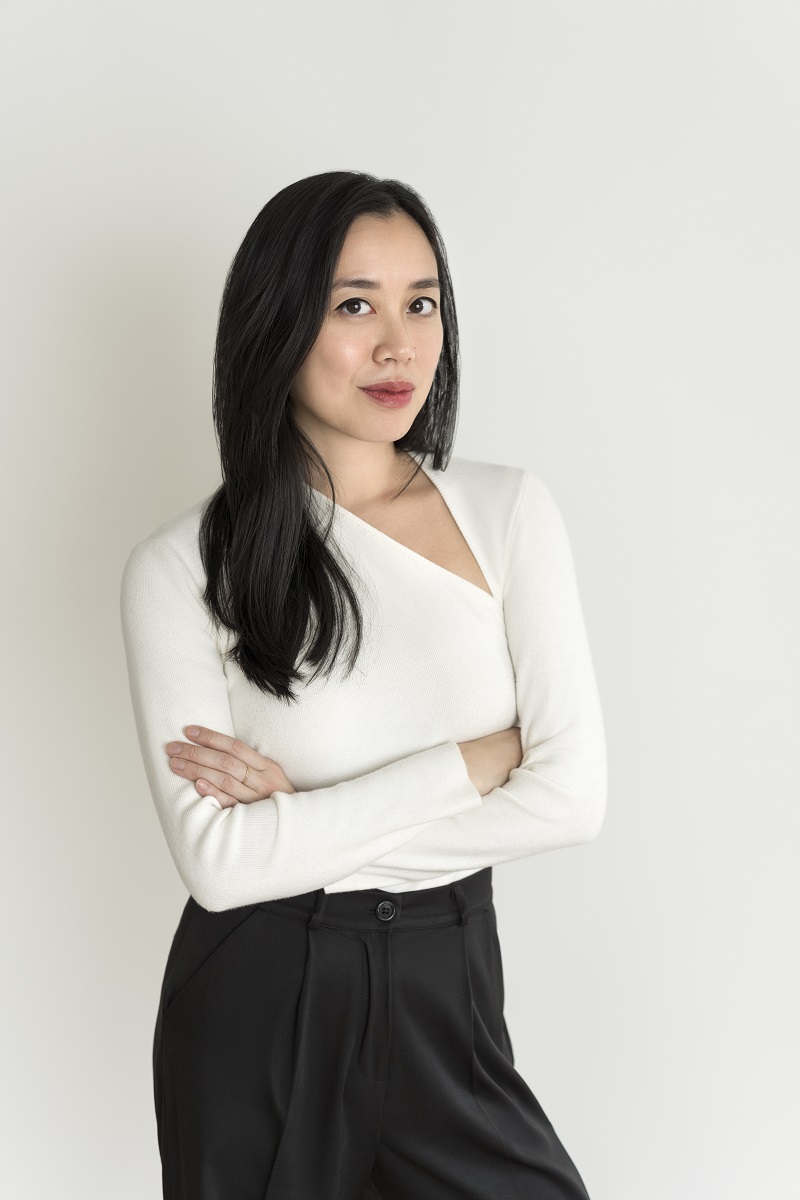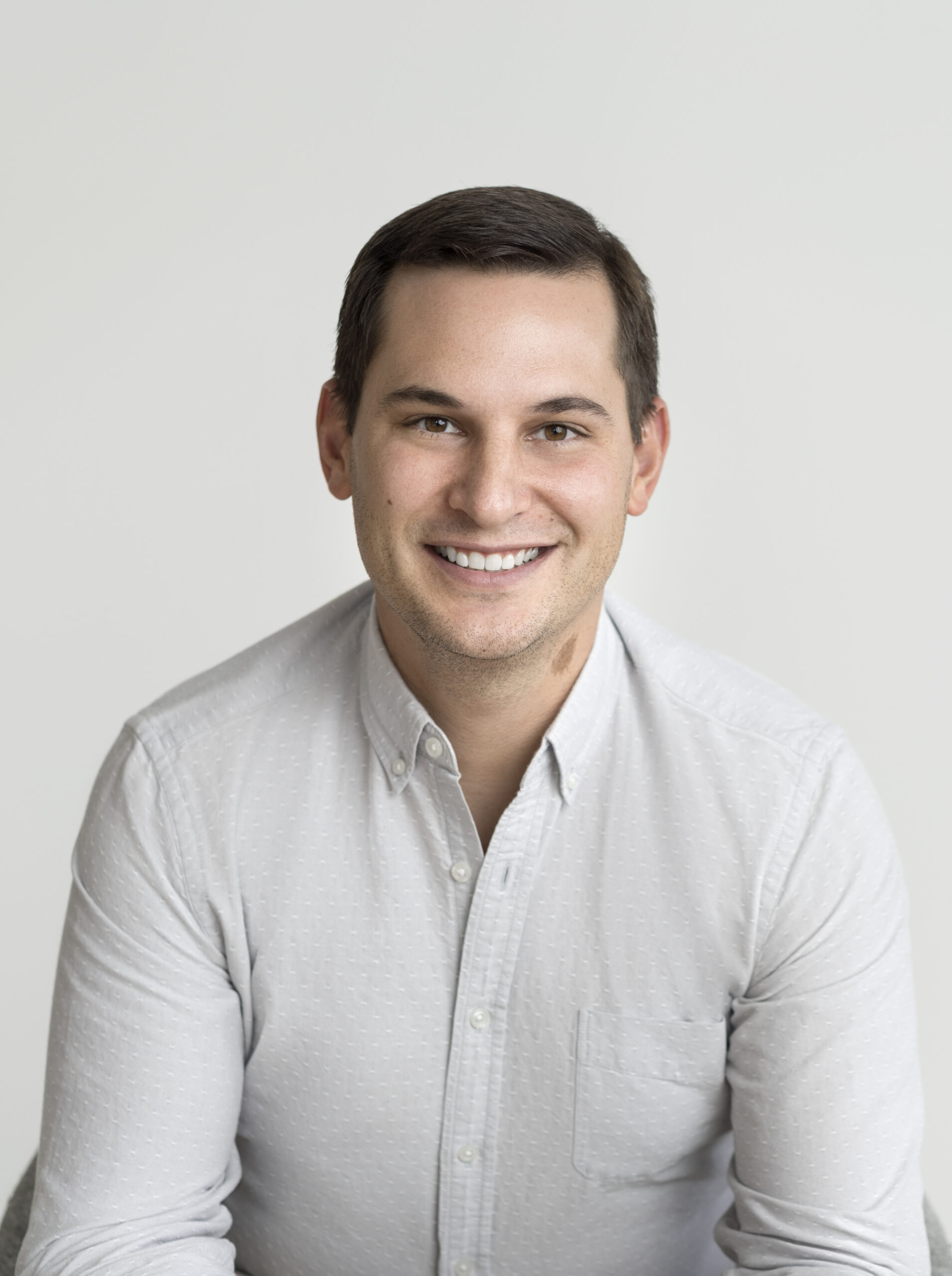Each of our clients have different functional and aesthetic wants and needs for their office space, which is where our Design department comes in. We spoke to our newest addition to the Design team, Lauren, about what she adds to the process.
Lauren – Tell us a bit about your background in design and how you came to work with Artisan.
Lauren: Before I pursued design in college, I was very interested in fine arts and art history. I became fascinated with the endless possibilities and mediums we have developed over the years to describe art today. I took art programs such as 2D printing and painting at Syracuse University and an Interior Design program at the New York School of Interior Design to determine the right path for me. I knew I wanted to be creative, but in what way? How can I change the idea of visual art and give it a purpose?
After learning Interior Design at the New York School of Interior Design, I knew that design was the direction I wanted to go. I knew Syracuse University offered Environmental & Interior Design as a major. I adored that the curriculum concentrated on all Environmental aspects in design, not just sustainable design. To them, “environmental” meant working with the world around you. We interacted with local communities and designed based on their needs. We were also taught to understand how the human body interacts in a space to adhere to WELL building standards.
As graduation was approaching, I was looking to work immediately. I applied to every job I could find until I came across Artisan. I loved how the design completely aligned with the aesthetic of many projects I worked on at Syracuse. I noticed that Artisan strayed away from the basic structure of the typical office space and offered a “resi-mercial” feel to their spaces. I firmly believe that any office you design should feel natural, bright, and energetic. I pushed for that design in my projects, and I knew this was where I should be!
What does your role as Junior Designer entail at Artisan on a day-to-day basis?
Lauren: I work closely with Dani and Katie to help make their design process smoother. I work on preparatory design elevations, floorplans, and I aid in furniture and material tracking. I am also learning to keep track of the construction punch list to ensure our projects are where they need to be to make our clients happy in their new space. This first-hand experience puts me front and center with the construction and design team to ensure everything stays organized and where it needs to be.
What is the most important thing you’ve learned at Artisan thus far and what excites you about the future of Artisan?
Lauren: Artisan has taught me to be aware of the details needed to create a successful design. From the programming phase to the end of construction, all stages are essential to making the client happy and making the design process easier for everyone. To bring the beautiful ideas we create to life, we as designers must put together a detailed plan of action where we break everything down for our client to make their new office custom-designed to their needs. I am learning that all the elevations, furniture, and floorplans we create are put together with great attention to detail to ensure we all come out with something beautiful!
Want to learn more about how Artisan can create a space that suits your needs? Click here to take our 5 minute quiz and get started today.



