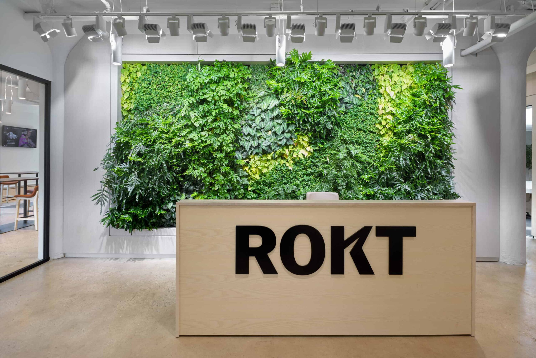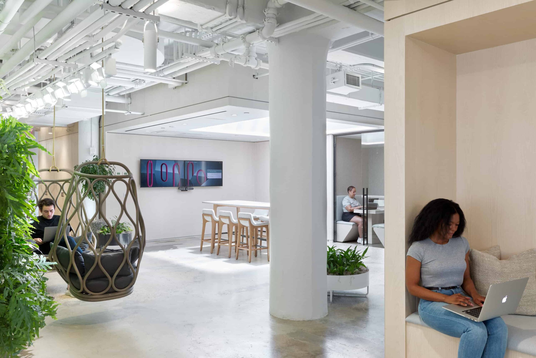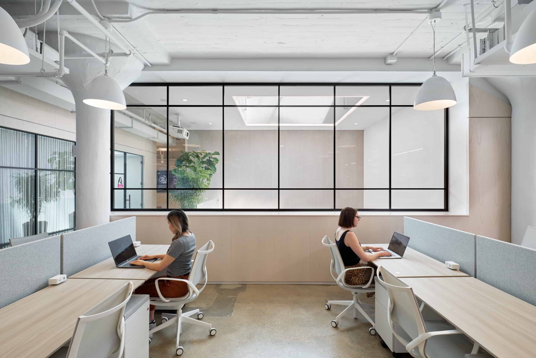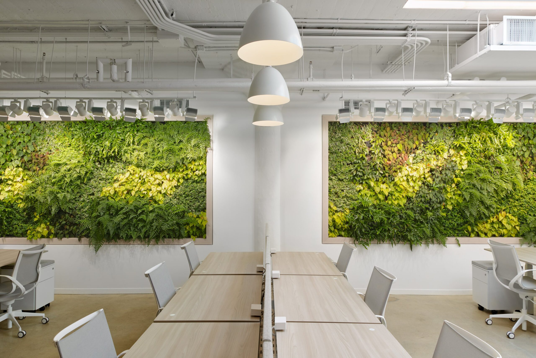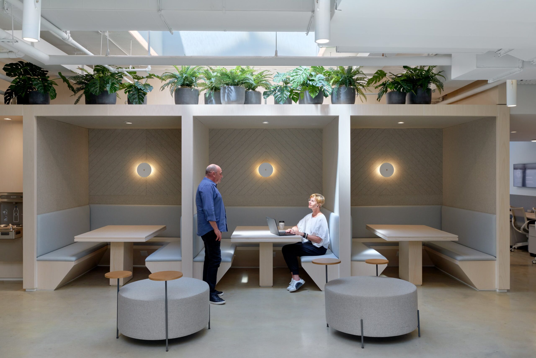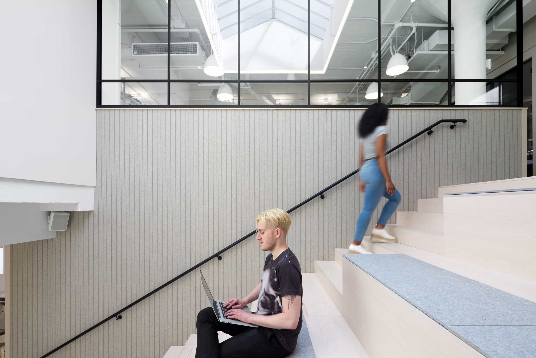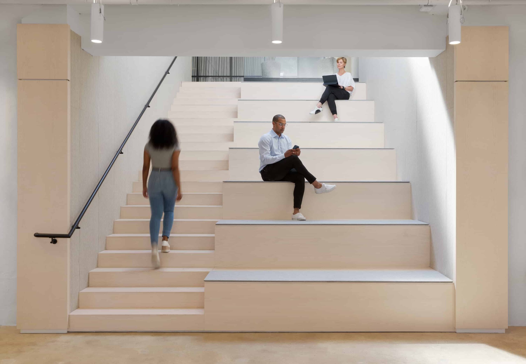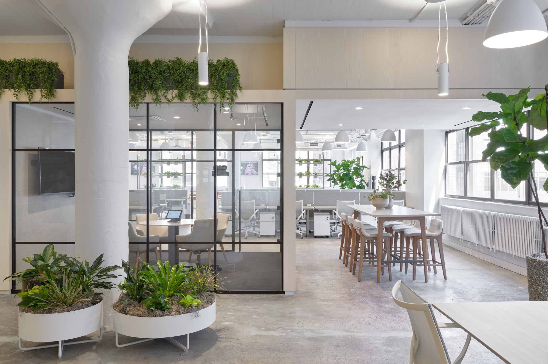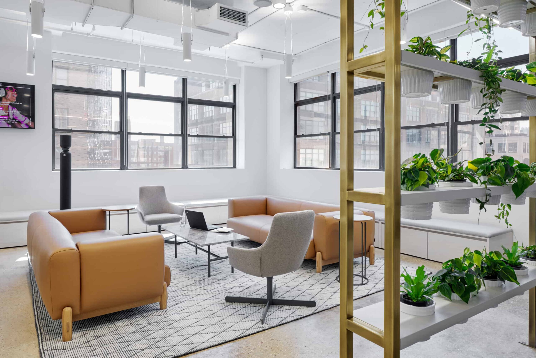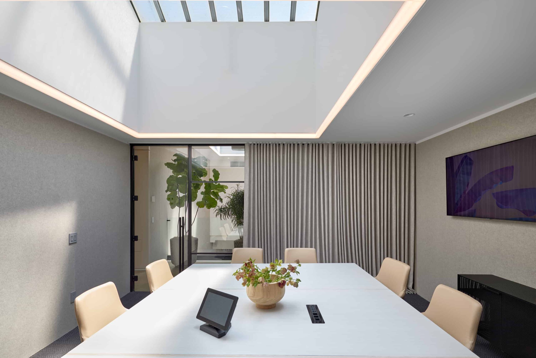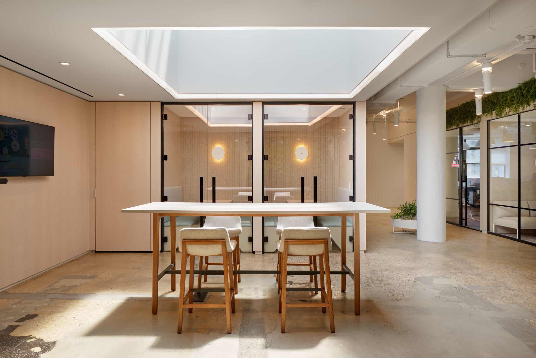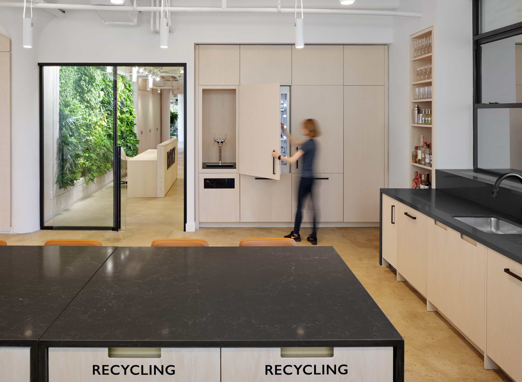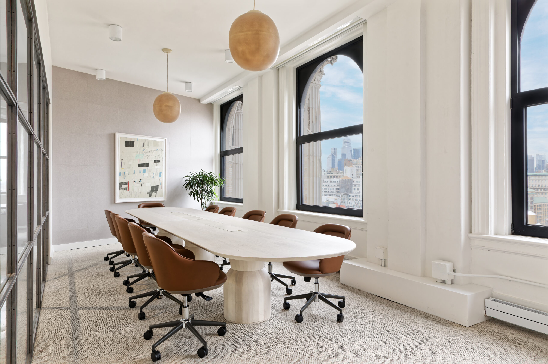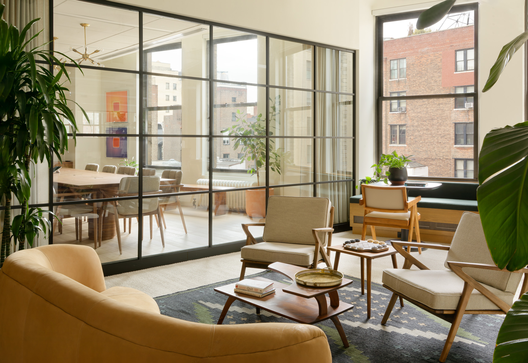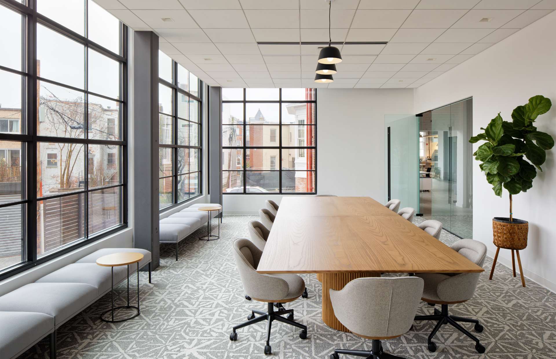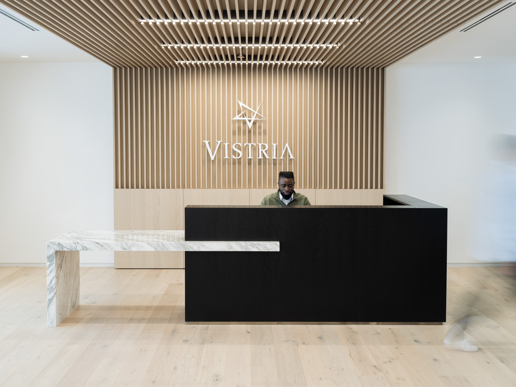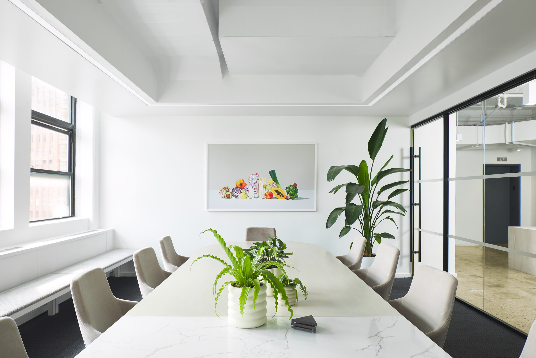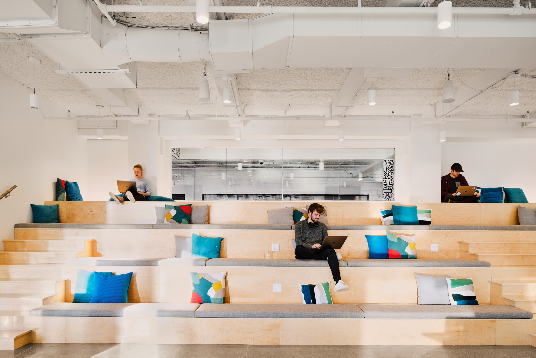Rokt
With 8 self-watering green walls throughout the space and over 100 potted plants, this industrial shell with domed columns, skylights, and concrete floors feels incredibly warm and inviting.
When Rokt’s team described their ideal space, there was an overwhelming desire for greenery and a focus on natural light, so we made sure to highlight those elements. The space itself is designed in a way that satisfies the request for an open feel but without being entirely open office. There are open areas, however, they are dissected by wood paneled meeting rooms, mixed use nooks, and phone rooms. These neighborhoods help to designate teams while also maintaining a feeling of connectivity with adjacent tertiary areas.
One of the standout moments that connects the two floors is the stadium seating, clad with patterned acoustic tiles which is striking in it’s height and minimalist aesthetic. This area leads to the heartbeat of the office, the main kitchen. This kitchen includes their main café, event space, and lounge areas – it’s a perfect space for presentations and happy hour.






